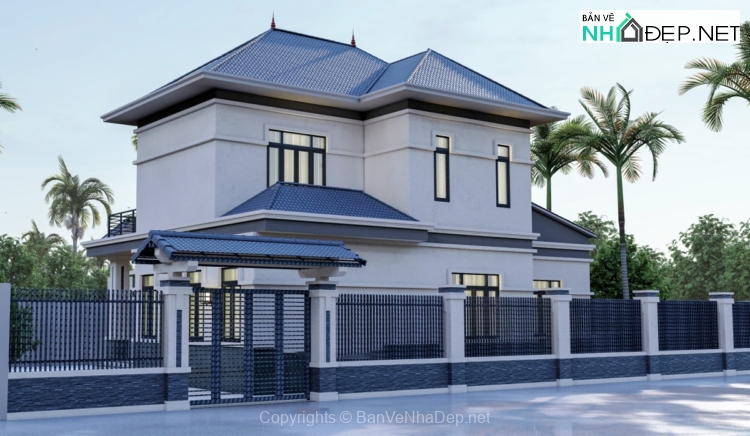File kiến trúc nhà cấp 4 file dxf diện tích 8x12m
Miễn phí
Download File kiến trúc nhà cấp 4 file dxf diện tích 8x12m
<a href=”https://drive.google.com/file/d/11F7ZeYXrBjfmRSmmIa9Uk3NWgWxjzBbD/view” target=”_blank” rel=”noopener noreferrer”><img class=”alignnone” src=”https://hosoxaydung.com/upload/tai-ngay.gif” alt=”” width=”300″ height=”142″ /></a>
<h4><span style=”color: #ff6600;”><strong>MÔ TẢ CHI TIẾT</strong></span></h4>
File kiến trúc nhà cấp 4 8x12m bao gồm các bản vẽ: Mặt bằng, mặt đứng, mặt cắt.
<h4><span style=”color: #ff6600;”><strong>HÌNH ẢNH DEMO</strong></span></h4>
<img class=”alignnone size-full wp-image-23693″ src=”https://shoptailieu.vn/wp-content/uploads/2024/08/file-kien-truc-nha-cap-4-file-dxf-dien-tich-8x12m-11340.jpg” alt=”” width=”500″ height=”375″ />
<hr />
<a href=”https://drive.google.com/file/d/11F7ZeYXrBjfmRSmmIa9Uk3NWgWxjzBbD/view” target=”_blank” rel=”noopener”><img class=”aligncenter” src=”https://hosoxaydung.com/upload/taitailieu.png” alt=”” width=”180″ height=”51″ /></a>
<hr />
Bạn không biết Tải Tài Liệu như thế nào ? 👉 Xem Cách Tải 👈




Reviews
There are no reviews yet.